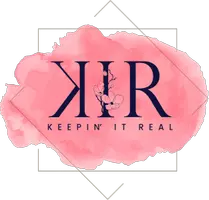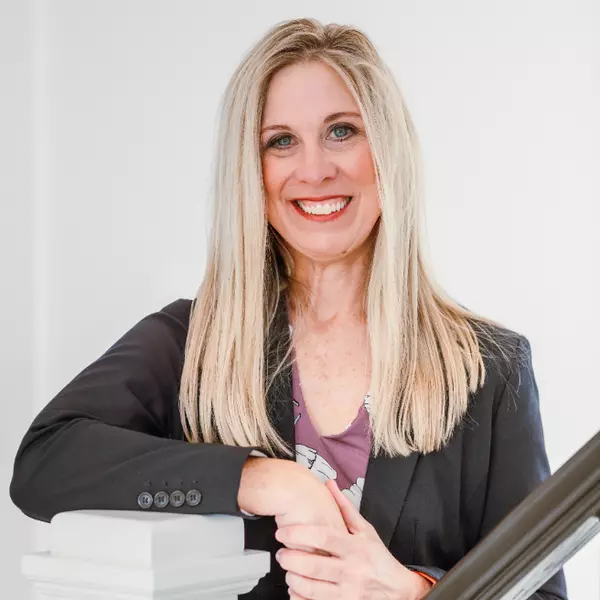Bought with Sarah Johnson • Keller Williams Prime Realty
$515,000
$479,999
7.3%For more information regarding the value of a property, please contact us for a free consultation.
4 Beds
3 Baths
2,054 SqFt
SOLD DATE : 04/18/2025
Key Details
Sold Price $515,000
Property Type Single Family Home
Sub Type Detached
Listing Status Sold
Purchase Type For Sale
Square Footage 2,054 sqft
Price per Sqft $250
Subdivision Millville
MLS Listing ID NJCB2023206
Sold Date 04/18/25
Style Ranch/Rambler
Bedrooms 4
Full Baths 3
HOA Y/N N
Abv Grd Liv Area 2,054
Originating Board BRIGHT
Year Built 1966
Available Date 2025-03-28
Annual Tax Amount $7,198
Tax Year 2024
Lot Size 0.459 Acres
Acres 0.46
Lot Dimensions 100.00 x 200.00
Property Sub-Type Detached
Property Description
SHOWINGS FOR THIS WILL END ON TUESDAY AND FINAL AND BEST DUE 12PM ON WEDNESDAY
🏡 This beautifully renovated rancher in Millville offers the perfect blend of modern updates and cozy charm, all in a prime location close to the shore 🌊 with easy access to Route 55 🚗.
Since its purchase, this home has been completely transformed ✨, featuring a spacious dining room with a woodstove 🔥—perfect for gathering on chilly evenings ❄️. Just steps down from the kitchen, a large family room boasts a stunning brick fireplace 🏠🔥 with a beautiful mantle, creating the perfect space to relax and entertain 🍷.
👨🍳 The kitchen is a chef's dream! It features a large pantry, a generous island with a gas range 🔥, a wall oven, a microwave, and a bespoke refrigerator 🥕🧀.
🛏️ Three comfortable bedrooms are located downstairs, including one with its own private bathroom 🚿. The main bathroom is a serene retreat with a standalone shower 🚿, a soaking tub 🛁, and a stylish barn door 🚪. A convenient mudroom 🧺 houses an enclosed washer and dryer and provides plenty of storage under the stairs leading to a spacious bonus area upstairs—perfect for a game room 🎮, office 💻, or flex space. This upper-level retreat includes its own bathroom with a large shower 🚿, a closet, and a separate heating and air zone ❄️🔥 for added comfort.
🌿 Off the mudroom, enjoy a screened-in porch with recessed lighting, offering a peaceful space to unwind 🍃 and enjoy the outdoors in comfort.
☀️ Off the kitchen, a bright and airy sunroom overlooks the backyard oasis 🏊♂️, complete with a pool, a deck, and a putting green ⛳. The fenced-in yard ensures privacy, and the deck, partially covered with a tin roof, is the perfect spot to relax and enjoy the soothing sound of rain 🌧️. An outdoor shed provides additional storage for all your outdoor essentials 🛠️.
🚗 The insulated two-car garage provides plenty of storage and convenience for vehicles 🚙, tools 🔩, and outdoor gear 🎒. A large, unfinished basement offers endless possibilities—whether you envision a craft area 🎨, additional storage 📦, or a custom space tailored to your needs, it's ready to be finished to your liking 🏗️.
📅 Showings begin at the Open House on the 29th and 30th—don't miss your chance to see this stunning home in person! ✨
Location
State NJ
County Cumberland
Area Millville City (20610)
Zoning RES
Rooms
Basement Full
Main Level Bedrooms 4
Interior
Interior Features Bar, Bathroom - Soaking Tub, Bathroom - Stall Shower, Butlers Pantry, Ceiling Fan(s), Chair Railings, Crown Moldings, Dining Area, Entry Level Bedroom, Family Room Off Kitchen, Floor Plan - Traditional, Formal/Separate Dining Room, Kitchen - Eat-In, Kitchen - Gourmet, Kitchen - Island, Recessed Lighting, Skylight(s), Sprinkler System, Studio, Upgraded Countertops, Wainscotting, Walk-in Closet(s), Wet/Dry Bar, Stove - Wood
Hot Water Natural Gas
Cooling Central A/C
Flooring Laminate Plank
Fireplaces Number 1
Fireplaces Type Wood, Brick
Equipment Built-In Microwave, Built-In Range, Cooktop, Dishwasher, Disposal, Dryer - Electric, ENERGY STAR Refrigerator, Exhaust Fan, Extra Refrigerator/Freezer, Icemaker, Oven - Wall, Stainless Steel Appliances, Washer
Fireplace Y
Window Features Double Pane,Skylights,Sliding,Transom
Appliance Built-In Microwave, Built-In Range, Cooktop, Dishwasher, Disposal, Dryer - Electric, ENERGY STAR Refrigerator, Exhaust Fan, Extra Refrigerator/Freezer, Icemaker, Oven - Wall, Stainless Steel Appliances, Washer
Heat Source Natural Gas
Laundry Main Floor
Exterior
Parking Features Additional Storage Area, Garage - Front Entry, Garage Door Opener, Inside Access
Garage Spaces 6.0
Fence Aluminum, Wood
Pool In Ground, Permits, Solar Heated, Vinyl
Utilities Available Natural Gas Available, Other
Water Access N
Roof Type Shingle
Street Surface None
Accessibility None
Attached Garage 2
Total Parking Spaces 6
Garage Y
Building
Lot Description Flag, Front Yard, Landscaping, Poolside, Premium, Private, Rear Yard, SideYard(s), Other
Story 1.5
Foundation Block
Sewer Public Sewer
Water Public
Architectural Style Ranch/Rambler
Level or Stories 1.5
Additional Building Above Grade, Below Grade
Structure Type 9'+ Ceilings,Dry Wall
New Construction N
Schools
School District Millville Area
Others
Senior Community No
Tax ID 10-00518-00008
Ownership Fee Simple
SqFt Source Assessor
Acceptable Financing Cash, Conventional, FHA, VA
Horse Property N
Listing Terms Cash, Conventional, FHA, VA
Financing Cash,Conventional,FHA,VA
Special Listing Condition Standard
Read Less Info
Want to know what your home might be worth? Contact us for a FREE valuation!
Our team is ready to help you sell your home for the highest possible price ASAP









