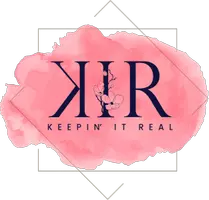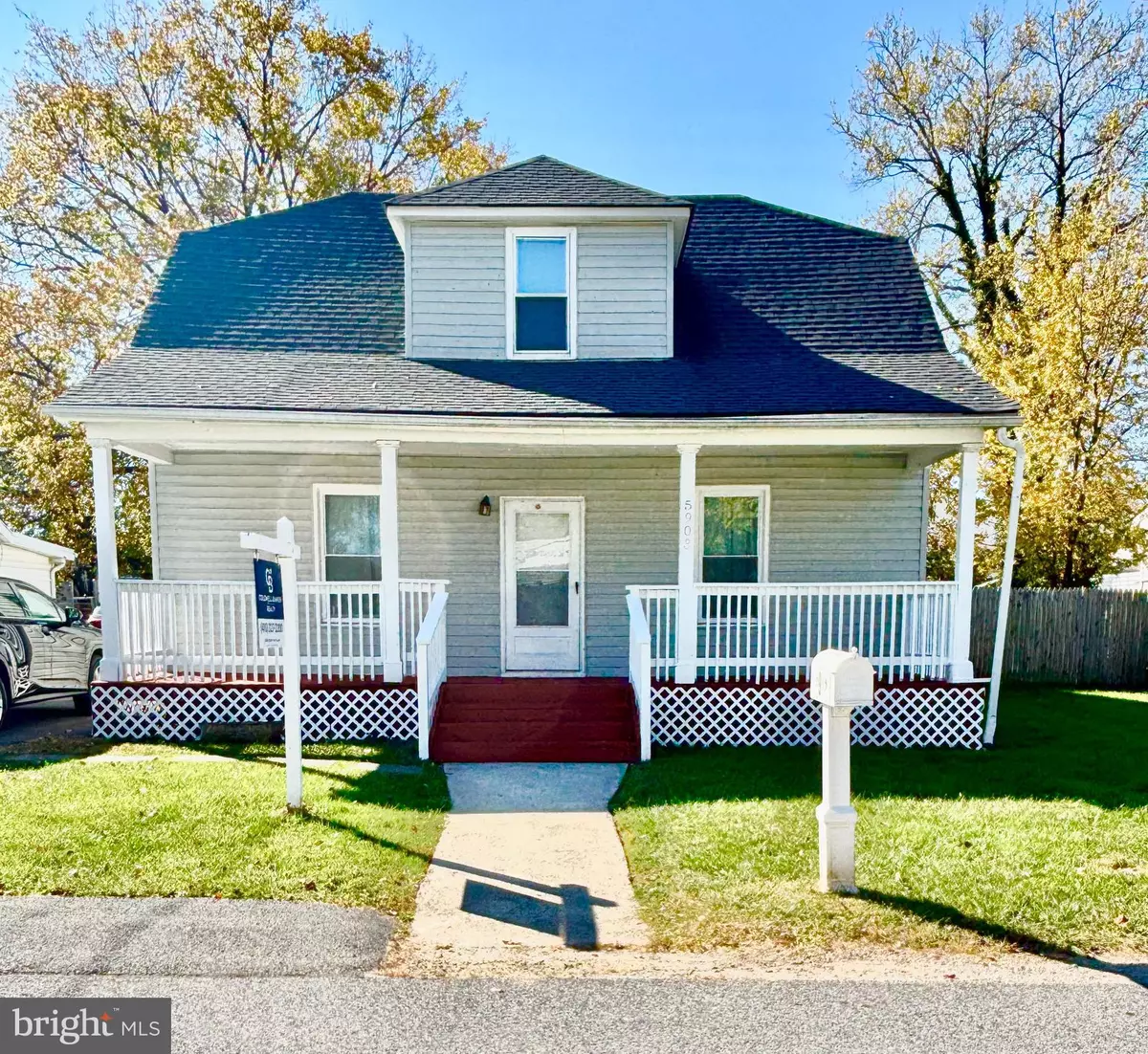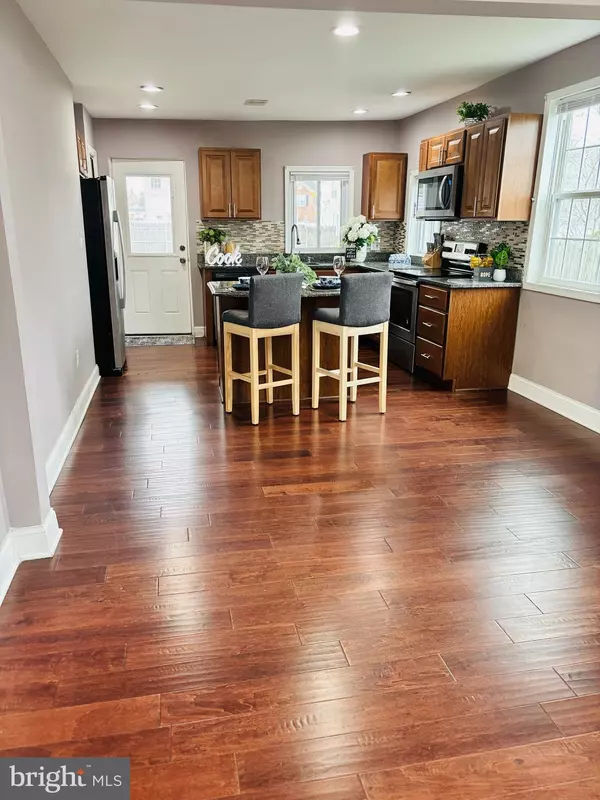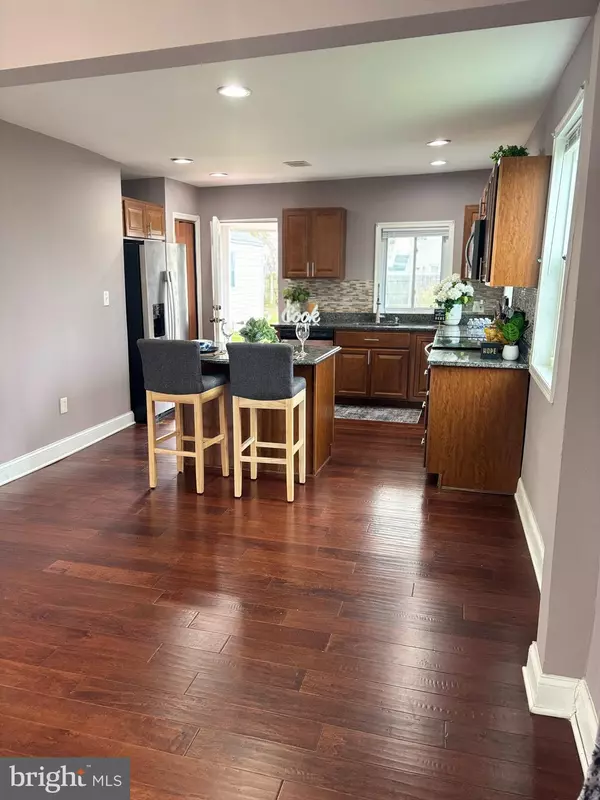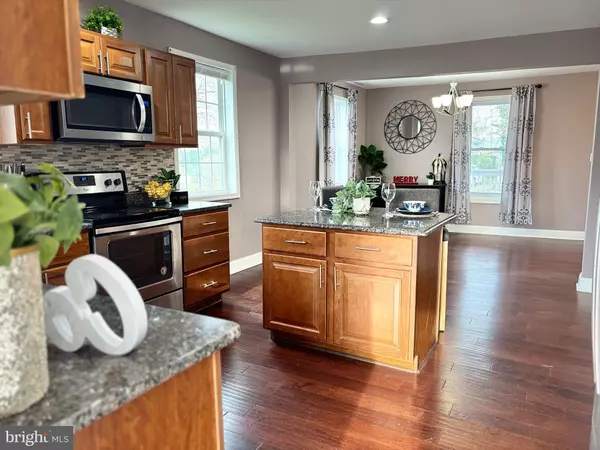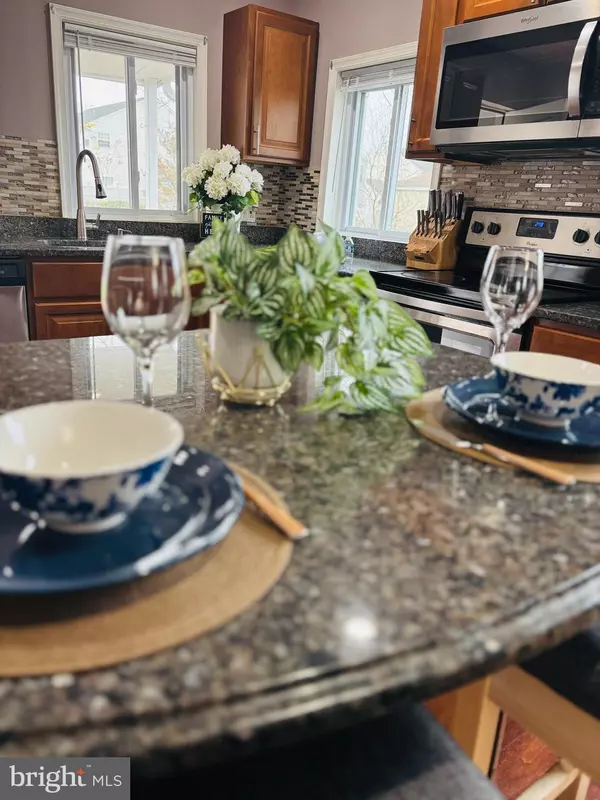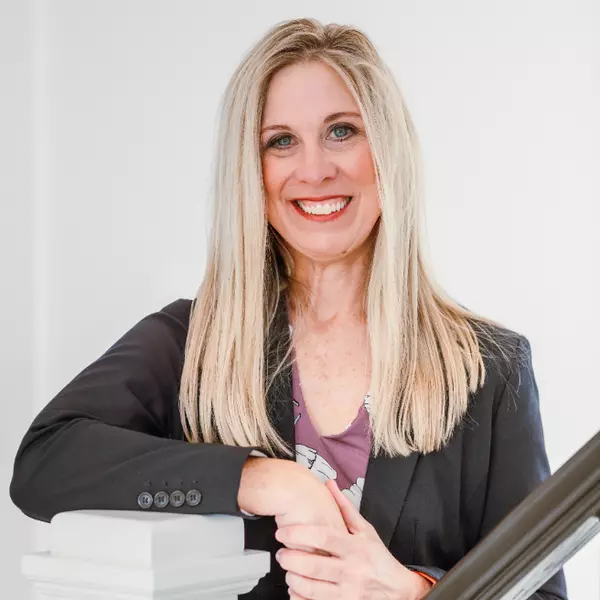$325,000
$337,000
3.6%For more information regarding the value of a property, please contact us for a free consultation.
4 Beds
2 Baths
1,222 SqFt
SOLD DATE : 01/14/2025
Key Details
Sold Price $325,000
Property Type Single Family Home
Sub Type Detached
Listing Status Sold
Purchase Type For Sale
Square Footage 1,222 sqft
Price per Sqft $265
Subdivision Catonsville Manor
MLS Listing ID MDBC2111038
Sold Date 01/14/25
Style Cape Cod
Bedrooms 4
Full Baths 2
HOA Y/N N
Abv Grd Liv Area 1,222
Originating Board BRIGHT
Year Built 1925
Annual Tax Amount $2,070
Tax Year 2024
Lot Size 7,492 Sqft
Acres 0.17
Lot Dimensions 1.00 x
Property Description
Charming 4 Bedroom / 2 Bathroom Cape Cod nestled in Catonsville Manor. Located in a Family Friendly community this well-priced home is an ideal new home for you. Begin your mornings in the eat-in Kitchen/Dining room, a perfect place for family gatherings. It features beautiful Oak cabinets, granite countertops, stainless steel appliances, and a center island with additional seating. The Open floor plan is bathed in natural light and the Gleaming hardwood floors, adding warmth to every room. Freshly painted throughout and a newer HVAC system. There is a Large living room and 1 bedroom / 1 bathroom on the main level for easy access. While the upper level offers 3 nicely sized bedrooms. Relax in the evenings on your Large covered front porch or host family cookouts or movie nights in the spacious backyard. There is an additional Bonus space in the converted garage, which can be used as your Business office, Man cave, She shed, Rental apartment..you name it! The property offers both comfort and convenience, with its quick proximity to commuter routes, downtown, and shopping..shopping..shopping..making it a must-see! Make this your New Home! More photos coming tomorrow...
Location
State MD
County Baltimore
Zoning DR-5.5
Rooms
Main Level Bedrooms 1
Interior
Interior Features Entry Level Bedroom, Floor Plan - Open, Kitchen - Eat-In, Kitchen - Island
Hot Water Electric
Heating Programmable Thermostat
Cooling Central A/C
Equipment Built-In Microwave, Dishwasher, Dryer, Refrigerator, Stove, Washer
Fireplace N
Appliance Built-In Microwave, Dishwasher, Dryer, Refrigerator, Stove, Washer
Heat Source Electric
Laundry Main Floor
Exterior
Garage Spaces 2.0
Water Access N
Roof Type Shingle
Accessibility None
Total Parking Spaces 2
Garage N
Building
Story 2
Foundation Permanent
Sewer Public Sewer
Water Public
Architectural Style Cape Cod
Level or Stories 2
Additional Building Above Grade, Below Grade
New Construction N
Schools
School District Baltimore County Public Schools
Others
Senior Community No
Tax ID 04010104000040
Ownership Fee Simple
SqFt Source Assessor
Acceptable Financing Cash, Conventional, FHA, VA
Listing Terms Cash, Conventional, FHA, VA
Financing Cash,Conventional,FHA,VA
Special Listing Condition Standard
Read Less Info
Want to know what your home might be worth? Contact us for a FREE valuation!
Our team is ready to help you sell your home for the highest possible price ASAP

Bought with Hillary Lestat Balogh • EXP Realty, LLC
