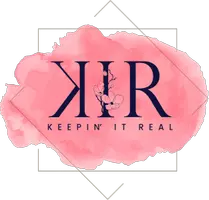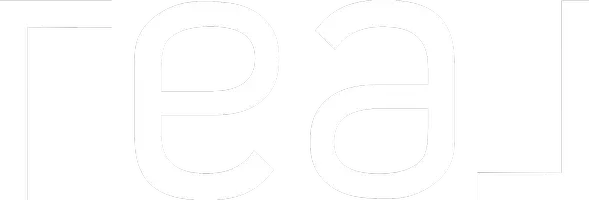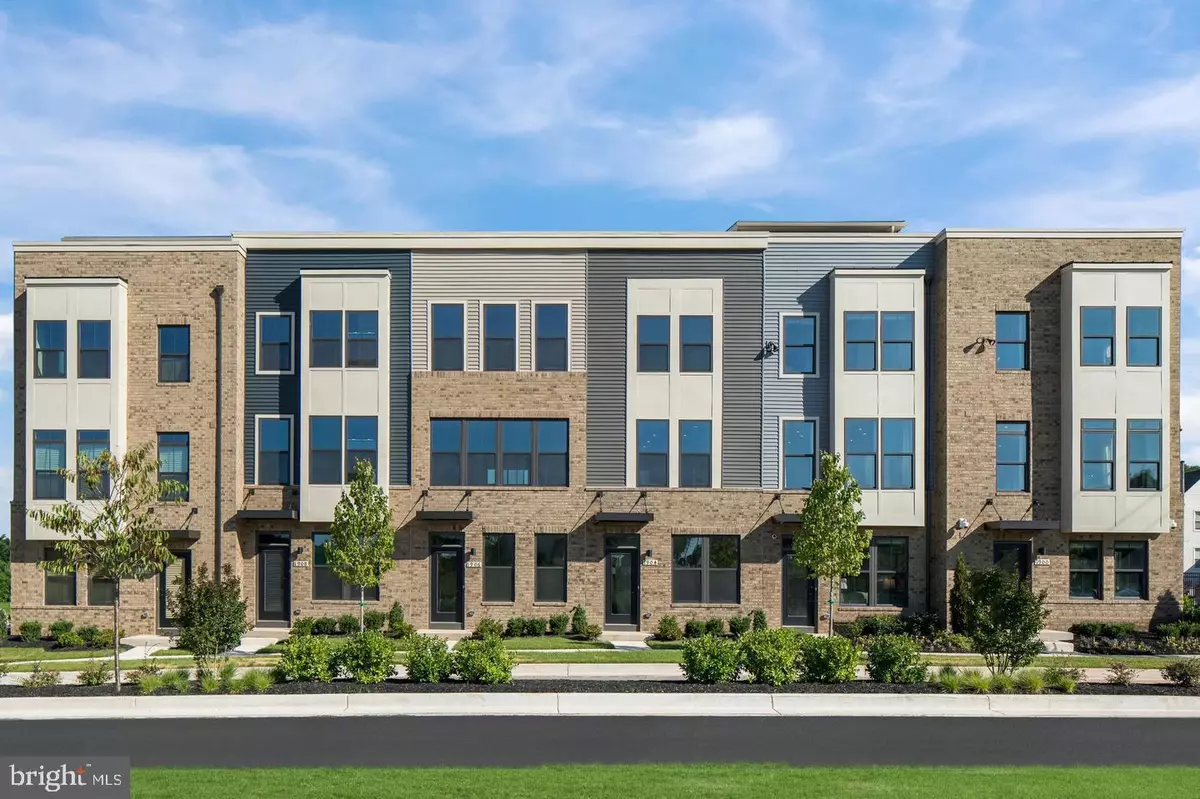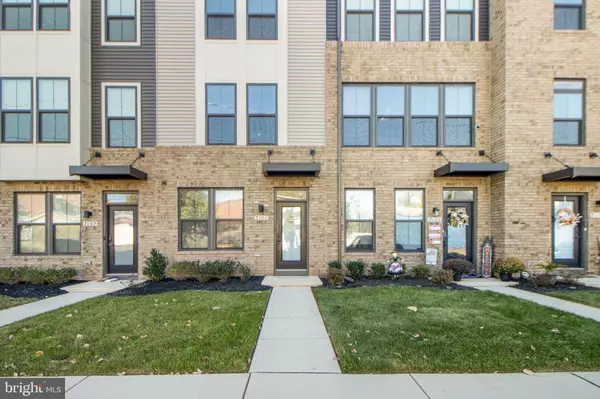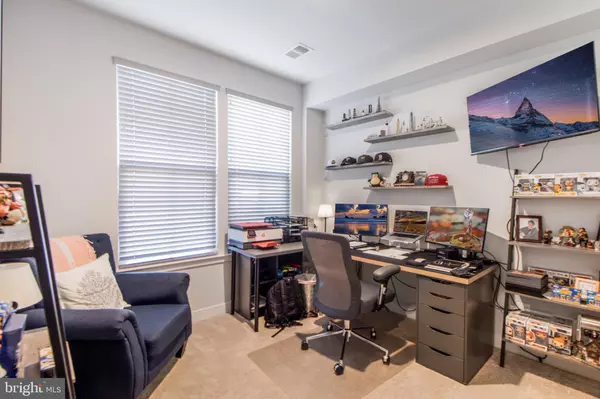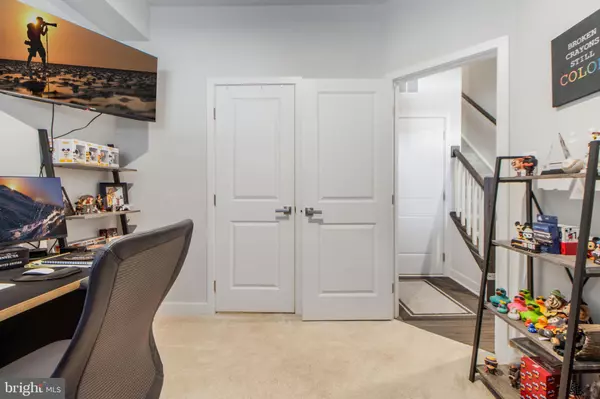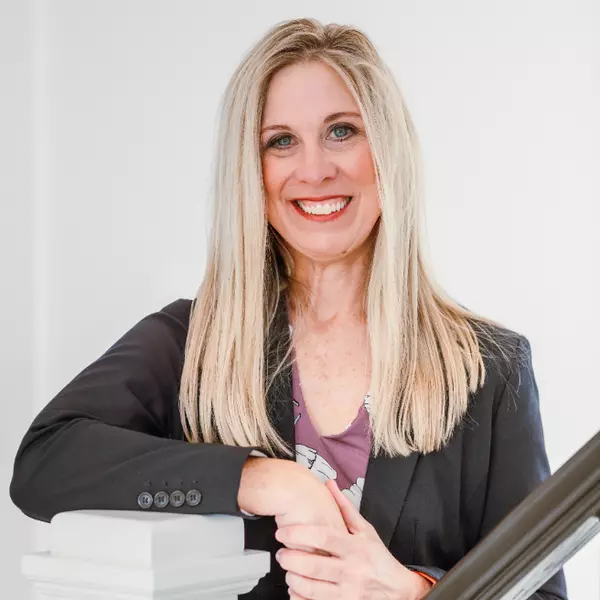$372,500
$374,900
0.6%For more information regarding the value of a property, please contact us for a free consultation.
3 Beds
4 Baths
1,700 SqFt
SOLD DATE : 12/17/2024
Key Details
Sold Price $372,500
Property Type Townhouse
Sub Type Interior Row/Townhouse
Listing Status Sold
Purchase Type For Sale
Square Footage 1,700 sqft
Price per Sqft $219
Subdivision Foundry Station
MLS Listing ID MDBC2111136
Sold Date 12/17/24
Style Traditional
Bedrooms 3
Full Baths 3
Half Baths 1
HOA Fees $67/mo
HOA Y/N Y
Abv Grd Liv Area 1,700
Originating Board BRIGHT
Year Built 2022
Annual Tax Amount $4,190
Tax Year 2024
Lot Size 1,220 Sqft
Acres 0.03
Lot Dimensions 0.00 x 0.00
Property Description
Welcome Home to this meticulously crafted 2022 Townhome in the heart of Dundalk, Maryland. Boasting numerous upgrades throughout and a spacious design, this property offers the perfect blend of luxury and comfort. Upon entry you're greeted by the first bedroom with an en suite bathroom. As you make your way to the main level - the gourmet kitchen is a chef's dream, complete with stainless steel appliances, quartz countertops, and ample cabinet space. The open-concept design seamlessly connects the kitchen to the dining and living areas, making it perfect for entertaining. The spacious living and dining areas offer a welcoming atmosphere. Upstairs, you'll find two generously sized bedrooms, each featuring its own private en suite bathroom which allows you to enjoy unparalleled privacy and convenience. Don't miss out on this opportunity! Schedule your showing today!
Location
State MD
County Baltimore
Zoning RESIDENTIAL
Rooms
Basement Interior Access, Rear Entrance, Garage Access, Front Entrance
Interior
Hot Water Electric
Heating Central
Cooling Central A/C
Fireplace N
Heat Source Natural Gas, Electric
Exterior
Parking Features Basement Garage, Additional Storage Area, Garage - Rear Entry, Garage Door Opener, Oversized
Garage Spaces 1.0
Water Access N
Accessibility None
Attached Garage 1
Total Parking Spaces 1
Garage Y
Building
Story 3
Foundation Slab
Sewer Public Sewer
Water Public
Architectural Style Traditional
Level or Stories 3
Additional Building Above Grade, Below Grade
New Construction N
Schools
School District Baltimore County Public Schools
Others
Senior Community No
Tax ID 04122500017083
Ownership Fee Simple
SqFt Source Assessor
Acceptable Financing Assumption, Conventional, FHA, Cash
Listing Terms Assumption, Conventional, FHA, Cash
Financing Assumption,Conventional,FHA,Cash
Special Listing Condition Standard
Read Less Info
Want to know what your home might be worth? Contact us for a FREE valuation!
Our team is ready to help you sell your home for the highest possible price ASAP

Bought with Anjolene R Whaley • Express Brokers Realty LLC
