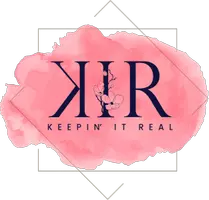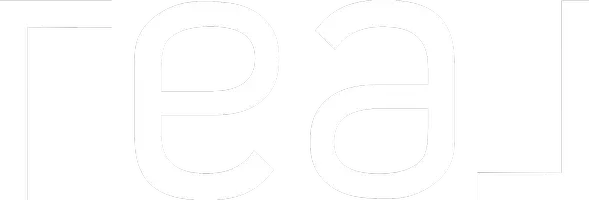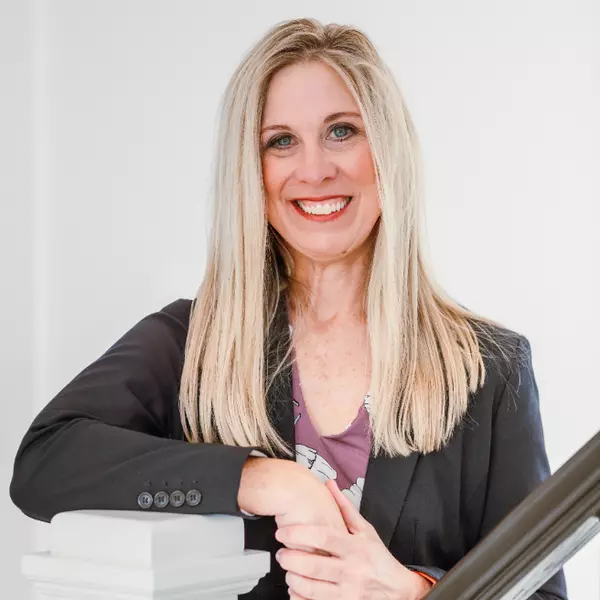$220,000
$210,000
4.8%For more information regarding the value of a property, please contact us for a free consultation.
2 Beds
2 Baths
1,224 SqFt
SOLD DATE : 06/27/2024
Key Details
Sold Price $220,000
Property Type Townhouse
Sub Type End of Row/Townhouse
Listing Status Sold
Purchase Type For Sale
Square Footage 1,224 sqft
Price per Sqft $179
Subdivision Dundalk Village
MLS Listing ID MDBC2097950
Sold Date 06/27/24
Style Colonial
Bedrooms 2
Full Baths 1
Half Baths 1
HOA Y/N N
Abv Grd Liv Area 896
Originating Board BRIGHT
Year Built 1952
Annual Tax Amount $1,288
Tax Year 2024
Lot Size 1,632 Sqft
Acres 0.04
Property Description
Breaking News! The wait is finally over. The home you've been dreaming of is now available in Dundalk Village. Don't walk; run to see this stunning townhome!
Key Features:
Hardwood Flooring: Beautiful hardwood floors cover the main and upper levels, adding warmth and elegance.
Fresh Paint: Neutral tones throughout the home ensure a perfect match for any decor.
Bedrooms: Two spacious upper bedrooms with large closets that let in plenty of natural light.
Modern Kitchen: Upgraded in 2017 with tall white cabinets, brushed nickel hardware, granite countertops, and a breakfast bar you'll love.
Recent Updates: In 2017, HVAC, new windows, a new roof, and a water heater were installed. In 2024, new carpeting and fresh paint were added for a move-in-ready experience.
Sun Porch: An inviting front sun porch perfect for greeting friends and neighbors.
Basement: This basement features its own entry, new carpet in the rec room, luxury vinyl tile in the laundry and ceramic tile in the half bath, a washer and dryer that convey, and a laundry sink.
Backyard: Ideal for summer BBQs and cornhole games, with a privacy fence to keep pets and little ones safe, a back porch, and a well-maintained yard.
Prime Location:
Convenience: Just a short walk to Dollar General and the local pizza place.
This home has everything you could want and more. Don't miss out on this fantastic opportunity to own a piece of Dundalk Village!
Location
State MD
County Baltimore
Zoning R2
Rooms
Other Rooms Bedroom 2, Kitchen, Bedroom 1, Laundry, Recreation Room, Bathroom 1, Bathroom 2
Basement Fully Finished, Heated, Outside Entrance, Walkout Stairs
Interior
Interior Features Breakfast Area, Dining Area, Floor Plan - Traditional, Tub Shower, Upgraded Countertops, Window Treatments, Wood Floors
Hot Water Electric
Heating Central, Forced Air
Cooling Central A/C
Flooring Hardwood, Luxury Vinyl Tile, Carpet
Equipment Built-In Microwave, Dishwasher, Disposal, Dryer - Electric, Exhaust Fan, Oven/Range - Gas, Refrigerator, Stainless Steel Appliances, Washer, Water Heater
Fireplace N
Window Features Double Pane,Insulated,Replacement,Screens,Vinyl Clad
Appliance Built-In Microwave, Dishwasher, Disposal, Dryer - Electric, Exhaust Fan, Oven/Range - Gas, Refrigerator, Stainless Steel Appliances, Washer, Water Heater
Heat Source Natural Gas
Laundry Lower Floor
Exterior
Fence Board, Privacy, Rear
Water Access N
Roof Type Asbestos Shingle
Accessibility None
Garage N
Building
Lot Description Level, Rear Yard
Story 3
Foundation Block
Sewer Public Sewer
Water Public
Architectural Style Colonial
Level or Stories 3
Additional Building Above Grade, Below Grade
New Construction N
Schools
School District Baltimore County Public Schools
Others
Senior Community No
Tax ID 04121213018380
Ownership Fee Simple
SqFt Source Assessor
Acceptable Financing FHA, Conventional, VA
Listing Terms FHA, Conventional, VA
Financing FHA,Conventional,VA
Special Listing Condition Standard
Read Less Info
Want to know what your home might be worth? Contact us for a FREE valuation!
Our team is ready to help you sell your home for the highest possible price ASAP

Bought with Maria C Kolick • RE/MAX Realty Centre, Inc.








