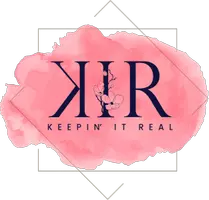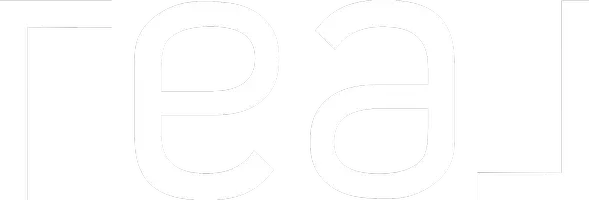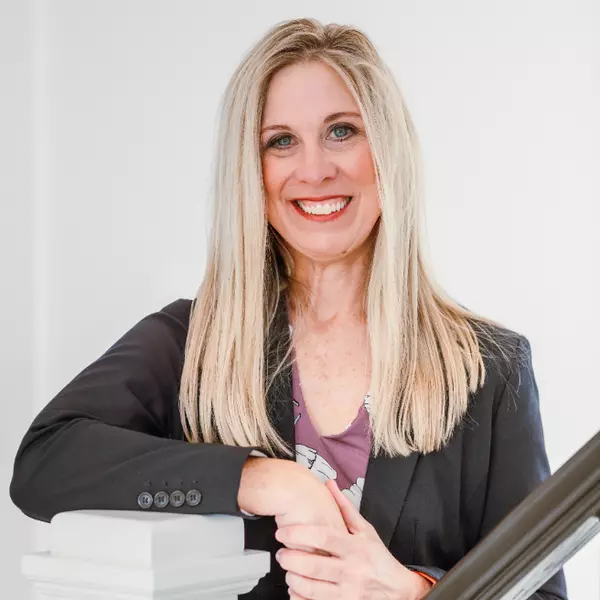$218,000
$220,000
0.9%For more information regarding the value of a property, please contact us for a free consultation.
3 Beds
2 Baths
1,052 SqFt
SOLD DATE : 06/26/2024
Key Details
Sold Price $218,000
Property Type Townhouse
Sub Type Interior Row/Townhouse
Listing Status Sold
Purchase Type For Sale
Square Footage 1,052 sqft
Price per Sqft $207
Subdivision Dundalk Village
MLS Listing ID MDBC2094390
Sold Date 06/26/24
Style Traditional
Bedrooms 3
Full Baths 1
Half Baths 1
HOA Y/N N
Abv Grd Liv Area 896
Originating Board BRIGHT
Year Built 1952
Annual Tax Amount $1,264
Tax Year 2024
Lot Size 1,600 Sqft
Acres 0.04
Property Description
Upgraded Townhouse in Dundalk Village
Discover the epitome of comfort and convenience in this impeccably upgraded 3-level townhome situated in the heart of Dundalk Village. Boasting proximity to Canton, downtown, and I-695, this residence offers an ideal blend of accessibility and charm.
Featuring 3 spacious bedrooms, 1 full bathroom and half bath, this home radiates both warmth and sophistication. The main level showcases new windows, solid hardwood floors in the living and dining areas. Delight in the luxury of covered porches in both the front and rear of the home, complemented by a fenced-in backyard, perfect for outdoor relaxation.
Upstairs, two light-filled bedrooms, accompanied by a tastefully remodeled bathroom featuring ceramic tile.
Unlock endless possibilities on the lower level, where the basement has been fully finished to perfection. Revel in the addition of a comfortable room, complete with a convenient half bathroom, ideal for guests. Additionally, the laundry room adds to the functionality of the space, offering seamless everyday living.
The homeowner has thoughtfully upgraded the home's systems, including central air/heat with updated units, a new water heater, washer, and fused box, ensuring peace of mind for years to come.
With inviting indoor and outdoor spaces, this townhome provides a tranquil retreat awaiting its new owners. Don't miss the chance to make this your dream home.
Location
State MD
County Baltimore
Zoning RESIDENTIAL
Rooms
Basement Fully Finished, Outside Entrance
Interior
Hot Water Natural Gas
Heating Central
Cooling Central A/C
Fireplace N
Heat Source Natural Gas
Exterior
Water Access N
Accessibility None
Garage N
Building
Story 2
Foundation Permanent
Sewer Public Sewer
Water Public
Architectural Style Traditional
Level or Stories 2
Additional Building Above Grade, Below Grade
New Construction N
Schools
School District Baltimore County Public Schools
Others
Senior Community No
Tax ID 04121216000620
Ownership Ground Rent
SqFt Source Assessor
Acceptable Financing Cash, VA, FHA, Conventional
Listing Terms Cash, VA, FHA, Conventional
Financing Cash,VA,FHA,Conventional
Special Listing Condition Standard
Read Less Info
Want to know what your home might be worth? Contact us for a FREE valuation!
Our team is ready to help you sell your home for the highest possible price ASAP

Bought with Leif Eric Colon • Smart Realty, LLC








