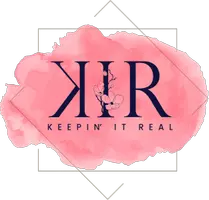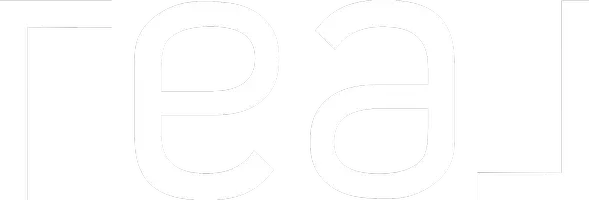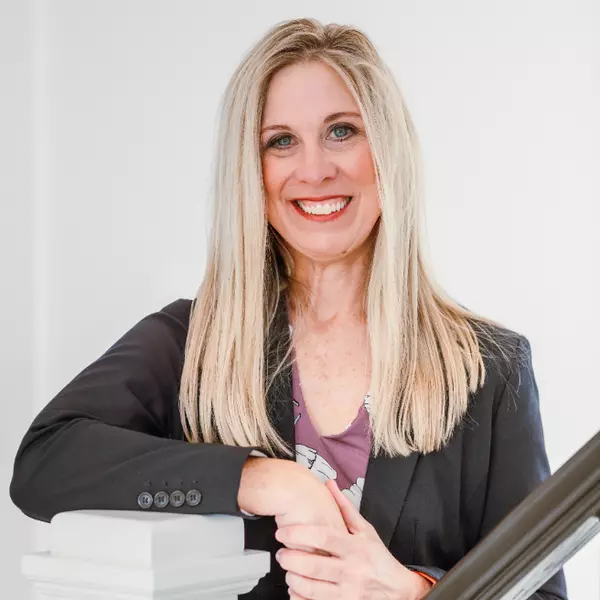$315,000
$305,000
3.3%For more information regarding the value of a property, please contact us for a free consultation.
2 Beds
2 Baths
1,044 SqFt
SOLD DATE : 05/30/2024
Key Details
Sold Price $315,000
Property Type Townhouse
Sub Type Interior Row/Townhouse
Listing Status Sold
Purchase Type For Sale
Square Footage 1,044 sqft
Price per Sqft $301
Subdivision None Available
MLS Listing ID MDBA2118316
Sold Date 05/30/24
Style Federal
Bedrooms 2
Full Baths 1
Half Baths 1
HOA Y/N N
Abv Grd Liv Area 1,044
Originating Board BRIGHT
Year Built 1900
Annual Tax Amount $5,397
Tax Year 2023
Property Description
Beautiful Brick Rowhome located in Federal Hill. This 2 Bedroom 1.5 Bath home comes with a 1 Car Parking Pad in rear. Well Maintained with Gorgeous Hardwood Floors, Brick Walls and Wood Beams accent the Open Floor Plan Main Level. The Kitchen is the perfect spot for overflow entertaining with a Breakfast Bar, Custom White Shaker Cabinets, Granite Counters & Stainless Steel Appliances. Staircase has Beautiful Black Iron Spindles with wood railing that leads upstairs to the 2 Charming Bedrooms with Hardwood Floors, Accent Brick Walls and a Full Bathroom with a Soaking Tub. Back Bedroom has a door for access to lower Roof, ready and waiting for a Deck. Unfinished basement has been waterproofed with new sump pump and offers plenty of storage space. Enjoy the convenience of Vibrant City living being within close proximity to the Inner Harbor, Sports Stadiums, Local Restaurant / Bars, Parks and Shops. Easy access to I-95.
Location
State MD
County Baltimore City
Zoning R-8
Rooms
Other Rooms Living Room, Dining Room, Bedroom 2, Kitchen, Bedroom 1, Laundry, Storage Room, Bathroom 1, Half Bath
Basement Other, Connecting Stairway, Unfinished, Water Proofing System, Sump Pump
Interior
Interior Features Ceiling Fan(s), Crown Moldings, Floor Plan - Open, Combination Dining/Living, Recessed Lighting, Tub Shower, Upgraded Countertops, Wood Floors, Breakfast Area, Dining Area, Soaking Tub
Hot Water Natural Gas
Heating Forced Air
Cooling Central A/C
Flooring Hardwood, Ceramic Tile
Equipment Built-In Microwave, Dishwasher, Dryer, Refrigerator, Stove, Washer
Fireplace N
Appliance Built-In Microwave, Dishwasher, Dryer, Refrigerator, Stove, Washer
Heat Source Natural Gas
Laundry Main Floor
Exterior
Garage Spaces 1.0
Utilities Available Cable TV Available, Electric Available, Natural Gas Available, Phone Available, Sewer Available, Water Available
Water Access N
Street Surface Black Top,Paved
Accessibility None
Total Parking Spaces 1
Garage N
Building
Story 2
Foundation Brick/Mortar, Slab
Sewer Public Sewer
Water Public
Architectural Style Federal
Level or Stories 2
Additional Building Above Grade, Below Grade
Structure Type Brick,Beamed Ceilings,Dry Wall
New Construction N
Schools
Elementary Schools Thomas Johnson
School District Baltimore City Public Schools
Others
Senior Community No
Tax ID 0323081012 037
Ownership Fee Simple
SqFt Source Estimated
Acceptable Financing Conventional, FHA, VA, Cash
Listing Terms Conventional, FHA, VA, Cash
Financing Conventional,FHA,VA,Cash
Special Listing Condition Standard
Read Less Info
Want to know what your home might be worth? Contact us for a FREE valuation!
Our team is ready to help you sell your home for the highest possible price ASAP

Bought with Chi C Yan • Real Broker, LLC - McLean








