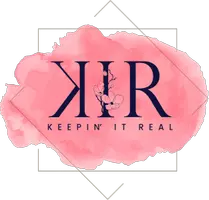$342,500
$329,000
4.1%For more information regarding the value of a property, please contact us for a free consultation.
3 Beds
2 Baths
2,049 SqFt
SOLD DATE : 10/07/2021
Key Details
Sold Price $342,500
Property Type Single Family Home
Sub Type Detached
Listing Status Sold
Purchase Type For Sale
Square Footage 2,049 sqft
Price per Sqft $167
Subdivision Zoar Estates
MLS Listing ID DESU2004804
Sold Date 10/07/21
Style Colonial,Ranch/Rambler
Bedrooms 3
Full Baths 2
HOA Fees $30/ann
HOA Y/N Y
Abv Grd Liv Area 2,049
Originating Board BRIGHT
Year Built 2012
Annual Tax Amount $863
Tax Year 2021
Lot Size 0.600 Acres
Acres 0.6
Lot Dimensions 79.00 x 267.00
Property Description
Welcome to the Charming neighborhood of Zoar Estates. This home, nestled in the back of a cul-de-sac, boasts prideful ownership throughout. Less than 25 minutes to the beaches, this home is perfect for those who want to be near the beach, but away from the traffic. This home was originally a 3 bedroom but, with the addition of two extra rooms, could be a 5 bedroom, or a 4 bedroom with an office. This is an open floor plan with your dining, and family room, off of the centralized kitchen. This home has many extras throughout and recently had a new privacy fence installed in June, as well as a new hot water heater. New A/C unit was installed in August to upgrade it to a 3.5 ton unit. This home is showered with meticulous upkeep so dont delay. Come add this home to your list today! Showings will begin Monday August 23rd.
Location
State DE
County Sussex
Area Indian River Hundred (31008)
Zoning AR-1
Rooms
Other Rooms Living Room, Dining Room, Primary Bedroom, Kitchen, Family Room, Breakfast Room, Laundry, Additional Bedroom
Main Level Bedrooms 3
Interior
Interior Features Attic, Kitchen - Country, Combination Kitchen/Living, Pantry, Entry Level Bedroom, Ceiling Fan(s)
Hot Water Electric
Heating Forced Air, Heat Pump(s)
Cooling Central A/C
Flooring Carpet, Hardwood, Tile/Brick
Equipment Dishwasher, Disposal, Icemaker, Refrigerator, Microwave, Oven/Range - Electric, Oven - Self Cleaning, Range Hood, Washer/Dryer Hookups Only, Water Heater
Fireplace N
Window Features Insulated
Appliance Dishwasher, Disposal, Icemaker, Refrigerator, Microwave, Oven/Range - Electric, Oven - Self Cleaning, Range Hood, Washer/Dryer Hookups Only, Water Heater
Heat Source Electric
Exterior
Exterior Feature Patio(s)
Parking Features Garage - Front Entry
Garage Spaces 2.0
Fence Privacy
Amenities Available Basketball Courts, Tot Lots/Playground
Water Access N
Roof Type Shingle,Asphalt
Accessibility Other
Porch Patio(s)
Road Frontage Public
Attached Garage 2
Total Parking Spaces 2
Garage Y
Building
Lot Description Cul-de-sac
Story 1
Foundation Block, Crawl Space
Sewer Mound System
Water Well
Architectural Style Colonial, Ranch/Rambler
Level or Stories 1
Additional Building Above Grade, Below Grade
New Construction N
Schools
School District Indian River
Others
Senior Community No
Tax ID 234-15.00-415.00
Ownership Fee Simple
SqFt Source Assessor
Acceptable Financing Cash, Conventional, FHA, VA
Listing Terms Cash, Conventional, FHA, VA
Financing Cash,Conventional,FHA,VA
Special Listing Condition Standard
Read Less Info
Want to know what your home might be worth? Contact us for a FREE valuation!
Our team is ready to help you sell your home for the highest possible price ASAP

Bought with ELIZABETH KAPP • Long & Foster Real Estate, Inc.








