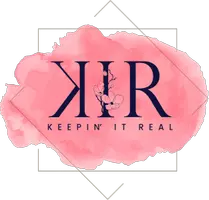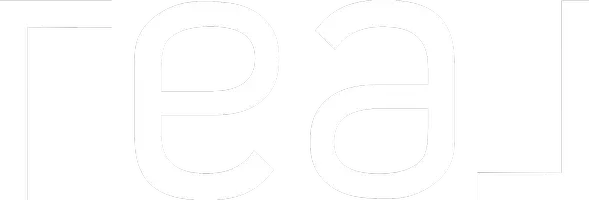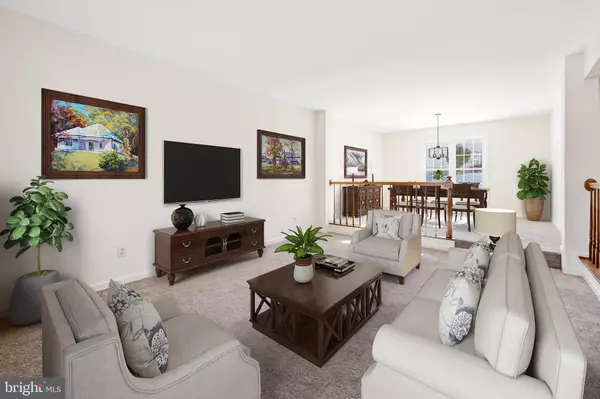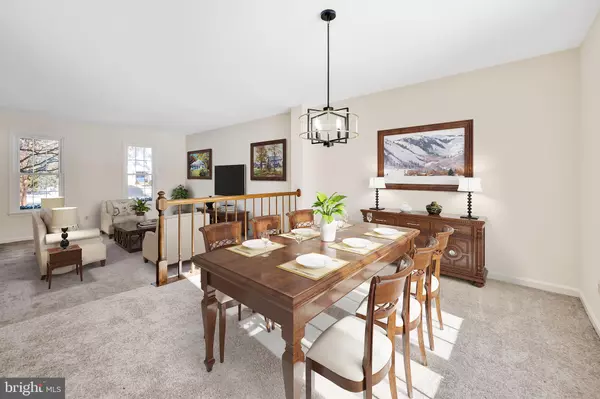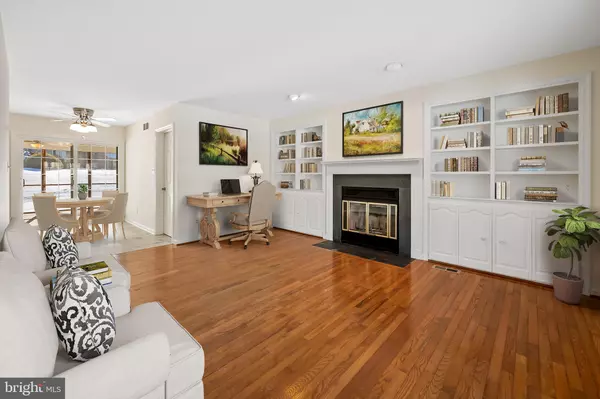4 Beds
4 Baths
2,898 SqFt
4 Beds
4 Baths
2,898 SqFt
OPEN HOUSE
Sat Jan 18, 12:00pm - 2:00pm
Key Details
Property Type Single Family Home
Sub Type Detached
Listing Status Active
Purchase Type For Sale
Square Footage 2,898 sqft
Price per Sqft $220
Subdivision Dulaney Gate
MLS Listing ID MDBC2116426
Style Colonial
Bedrooms 4
Full Baths 2
Half Baths 2
HOA Fees $40/ann
HOA Y/N Y
Abv Grd Liv Area 2,264
Originating Board BRIGHT
Year Built 1985
Annual Tax Amount $6,472
Tax Year 2024
Lot Size 0.397 Acres
Acres 0.4
Lot Dimensions 1.00 x
Property Description
The main level is designed for open, easy living, with a combined living room and dining area perfect for gatherings. The kitchen has an adjacent breakfast area that opens to a charming screened-in porch, ideal for enjoying your morning coffee or evening meals in a serene outdoor space. A family room with a fireplace, built-in shelving units, and cabinets offers an inviting space for relaxation. For added convenience, there's a powder room and a separate laundry room with access to the attached 2-car garage.
Upstairs, the primary suite serves as a peaceful retreat, complete with a private bath featuring a double vanity, a soaking tub, and a stall shower. Three additional bedrooms and a full bath ensure plenty of space for family members or guests.
The finished lower level offers a spacious recreation room, perfect for a playroom, or casual hangout, complete with a bar sink and cabinetry. A second powder room adds extra convenience. There's also a large utility/storage area housing the Bryant gas furnace and a new Bradford White water heater, all maintained and in excellent condition.
Set on a generous .40-acre lot, this home includes a two-car garage and driveway with ample parking for multiple vehicles. The front of the home welcomes you with a covered porch, while the rear offers a screened-in porch overlooking a flat, level yard perfect for outdoor entertaining or relaxation.
This home has been freshly updated with new carpet on both the first and second floors, and all interior walls, ceilings, and trim have been freshly painted. The exterior vinyl siding has also been power washed, giving the home a bright and polished look.
Enjoy the peace and tranquility of the Loch Raven Watershed, just minutes away, offering hiking trails, fishing, and kayaking. The home is also conveniently located near I-695 and I-83, making commuting to the Hunt Valley and Towson business districts a breeze.
This home is ready for your decorating ideas and improvements. With its combination of space, comfort, and location, this home offers everything you should need . Don't miss the opportunity to make it yours — schedule a showing today!
Location
State MD
County Baltimore
Zoning RESIDENTIAL
Rooms
Other Rooms Living Room, Dining Room, Primary Bedroom, Bedroom 2, Bedroom 3, Bedroom 4, Kitchen, Family Room, Foyer, Laundry, Recreation Room, Utility Room, Bathroom 2, Primary Bathroom, Half Bath
Basement Full, Improved, Partially Finished, Sump Pump, Shelving
Interior
Interior Features Bathroom - Stall Shower, Bathroom - Tub Shower, Bathroom - Soaking Tub, Breakfast Area, Built-Ins, Carpet, Ceiling Fan(s), Family Room Off Kitchen, Kitchen - Table Space, Pantry, Primary Bath(s), Recessed Lighting
Hot Water Electric
Heating Forced Air
Cooling Central A/C, Ceiling Fan(s)
Flooring Carpet, Hardwood, Tile/Brick, Vinyl
Fireplaces Number 1
Fireplaces Type Fireplace - Glass Doors
Equipment Dishwasher, Disposal, Dryer, Microwave, Oven/Range - Electric, Refrigerator, Washer, Water Heater
Fireplace Y
Window Features Double Pane
Appliance Dishwasher, Disposal, Dryer, Microwave, Oven/Range - Electric, Refrigerator, Washer, Water Heater
Heat Source Natural Gas
Laundry Main Floor
Exterior
Exterior Feature Porch(es), Screened
Parking Features Garage - Front Entry, Garage Door Opener, Inside Access
Garage Spaces 4.0
Utilities Available Cable TV Available, Electric Available, Sewer Available, Water Available, Natural Gas Available
Water Access N
Roof Type Asphalt
Accessibility None
Porch Porch(es), Screened
Attached Garage 2
Total Parking Spaces 4
Garage Y
Building
Lot Description Cul-de-sac, Front Yard, Level, No Thru Street, Rear Yard
Story 3
Foundation Other
Sewer Public Sewer
Water Public
Architectural Style Colonial
Level or Stories 3
Additional Building Above Grade, Below Grade
Structure Type Dry Wall
New Construction N
Schools
Elementary Schools Warren
Middle Schools Cockeysville
High Schools Dulaney
School District Baltimore County Public Schools
Others
Senior Community No
Tax ID 04081800008575
Ownership Fee Simple
SqFt Source Assessor
Special Listing Condition Standard

