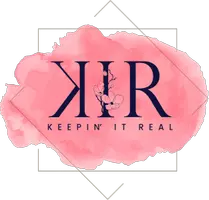4 Beds
4 Baths
1,830 SqFt
4 Beds
4 Baths
1,830 SqFt
Key Details
Property Type Townhouse
Sub Type Interior Row/Townhouse
Listing Status Coming Soon
Purchase Type For Sale
Square Footage 1,830 sqft
Price per Sqft $327
Subdivision Ashburn Farm
MLS Listing ID VALO2086074
Style Other
Bedrooms 4
Full Baths 3
Half Baths 1
HOA Fees $118/mo
HOA Y/N Y
Abv Grd Liv Area 1,400
Originating Board BRIGHT
Year Built 1995
Annual Tax Amount $4,415
Tax Year 2024
Lot Size 1,742 Sqft
Acres 0.04
Property Description
Location
State VA
County Loudoun
Zoning PDH4
Rooms
Basement Full
Interior
Interior Features Ceiling Fan(s), Dining Area, Family Room Off Kitchen, Floor Plan - Traditional
Hot Water Natural Gas
Heating Forced Air
Cooling Central A/C
Equipment Built-In Microwave, Disposal, Dishwasher, Oven/Range - Electric, Stainless Steel Appliances, Refrigerator, Washer, Dryer
Fireplace N
Appliance Built-In Microwave, Disposal, Dishwasher, Oven/Range - Electric, Stainless Steel Appliances, Refrigerator, Washer, Dryer
Heat Source Electric
Exterior
Parking On Site 2
Amenities Available Jog/Walk Path, Pool - Outdoor, Tennis Courts, Tot Lots/Playground
Water Access N
Accessibility None
Garage N
Building
Story 3
Foundation Concrete Perimeter
Sewer Public Sewer
Water Public
Architectural Style Other
Level or Stories 3
Additional Building Above Grade, Below Grade
New Construction N
Schools
Elementary Schools Sanders Corner
Middle Schools Trailside
High Schools Stone Bridge
School District Loudoun County Public Schools
Others
HOA Fee Include Common Area Maintenance,Trash
Senior Community No
Tax ID 117459973000
Ownership Fee Simple
SqFt Source Assessor
Special Listing Condition Standard



