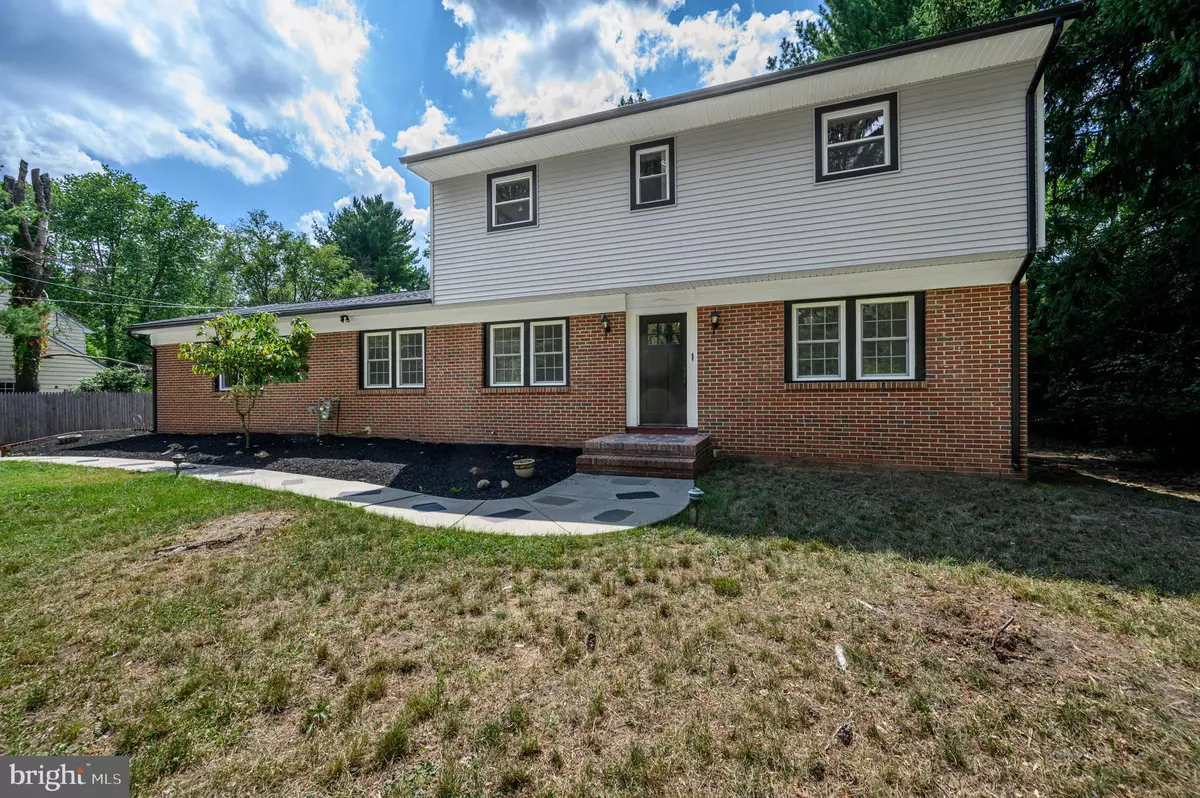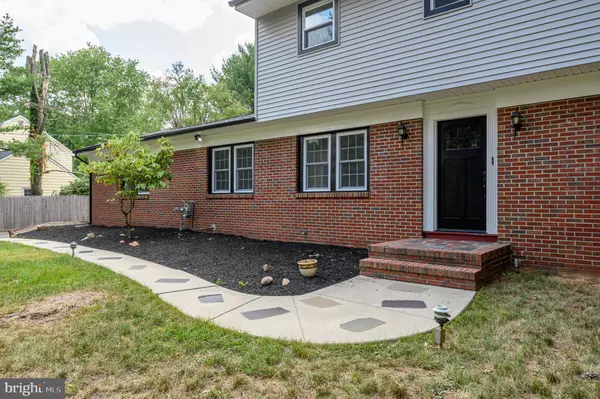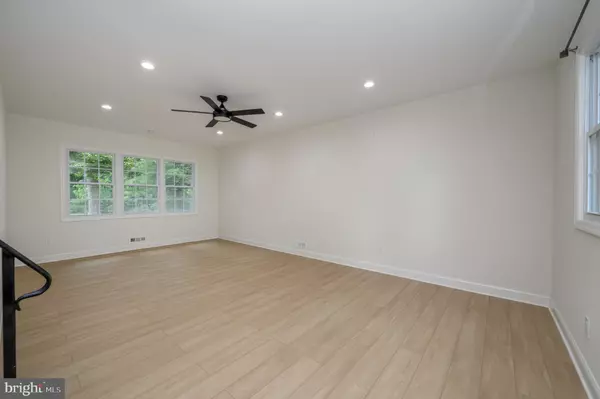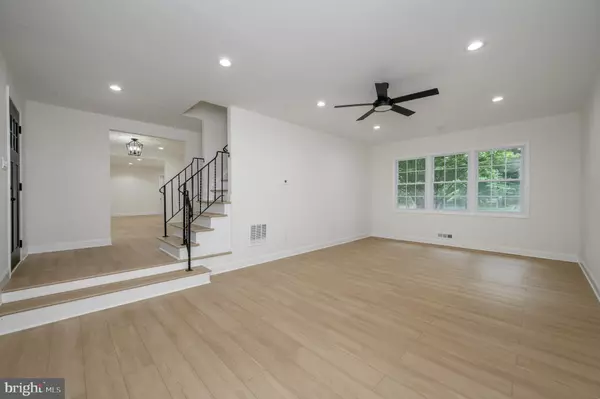5 Beds
4 Baths
2,480 SqFt
5 Beds
4 Baths
2,480 SqFt
Key Details
Property Type Single Family Home
Sub Type Detached
Listing Status Under Contract
Purchase Type For Sale
Square Footage 2,480 sqft
Price per Sqft $332
Subdivision None Available
MLS Listing ID NJME2052330
Style Colonial
Bedrooms 5
Full Baths 3
Half Baths 1
HOA Y/N N
Abv Grd Liv Area 2,480
Originating Board BRIGHT
Year Built 1961
Annual Tax Amount $16,074
Tax Year 2024
Lot Size 0.550 Acres
Acres 0.55
Lot Dimensions 0.00 x 0.00
Property Description
Location
State NJ
County Mercer
Area West Windsor Twp (21113)
Zoning X
Direction East
Rooms
Other Rooms Living Room, Dining Room, Primary Bedroom, Bedroom 2, Bedroom 3, Bedroom 4, Bedroom 5, Kitchen, Family Room, Laundry, Primary Bathroom, Full Bath, Half Bath
Basement Full, Unfinished
Main Level Bedrooms 1
Interior
Interior Features Ceiling Fan(s), Entry Level Bedroom, Family Room Off Kitchen, Formal/Separate Dining Room, Kitchen - Eat-In, Kitchen - Island, Primary Bath(s), Recessed Lighting, Bathroom - Stall Shower, Bathroom - Tub Shower, Upgraded Countertops, Walk-in Closet(s), Wood Floors, Attic
Hot Water Natural Gas
Heating Forced Air
Cooling Central A/C, Ceiling Fan(s)
Flooring Ceramic Tile, Wood, Luxury Vinyl Plank
Inclusions Gas Range Oven, Dishwasher, Refrigerator, Microwave, Washer, Dryer, Light Fixtures.
Equipment Oven/Range - Gas, Dishwasher, Dryer, Microwave, Refrigerator, Washer
Furnishings No
Fireplace N
Appliance Oven/Range - Gas, Dishwasher, Dryer, Microwave, Refrigerator, Washer
Heat Source Natural Gas
Laundry Main Floor
Exterior
Exterior Feature Patio(s)
Parking Features Oversized
Garage Spaces 10.0
Water Access N
Roof Type Asphalt,Shingle
Accessibility None
Porch Patio(s)
Total Parking Spaces 10
Garage Y
Building
Lot Description Level
Story 2
Foundation Block
Sewer Public Sewer
Water Public
Architectural Style Colonial
Level or Stories 2
Additional Building Above Grade, Below Grade
New Construction N
Schools
Elementary Schools Maurice Hawk
Middle Schools Grover Ms
High Schools Ww/Plainsb
School District West Windsor-Plainsboro Regional
Others
Senior Community No
Tax ID 13-00011 03-00024
Ownership Fee Simple
SqFt Source Assessor
Acceptable Financing Cash, Conventional, FHA, VA
Listing Terms Cash, Conventional, FHA, VA
Financing Cash,Conventional,FHA,VA
Special Listing Condition Standard








