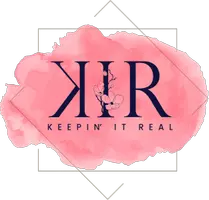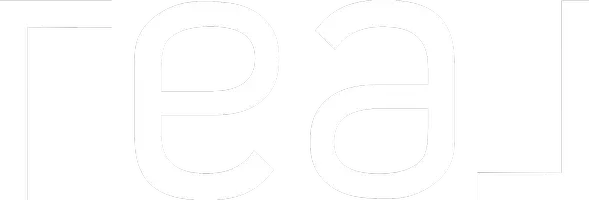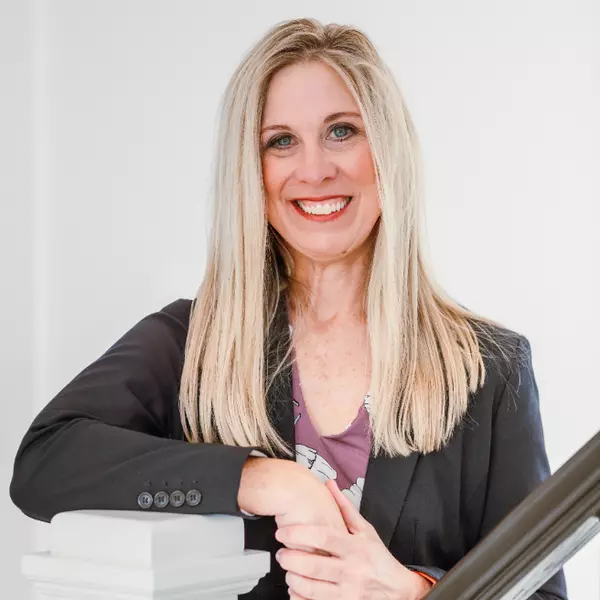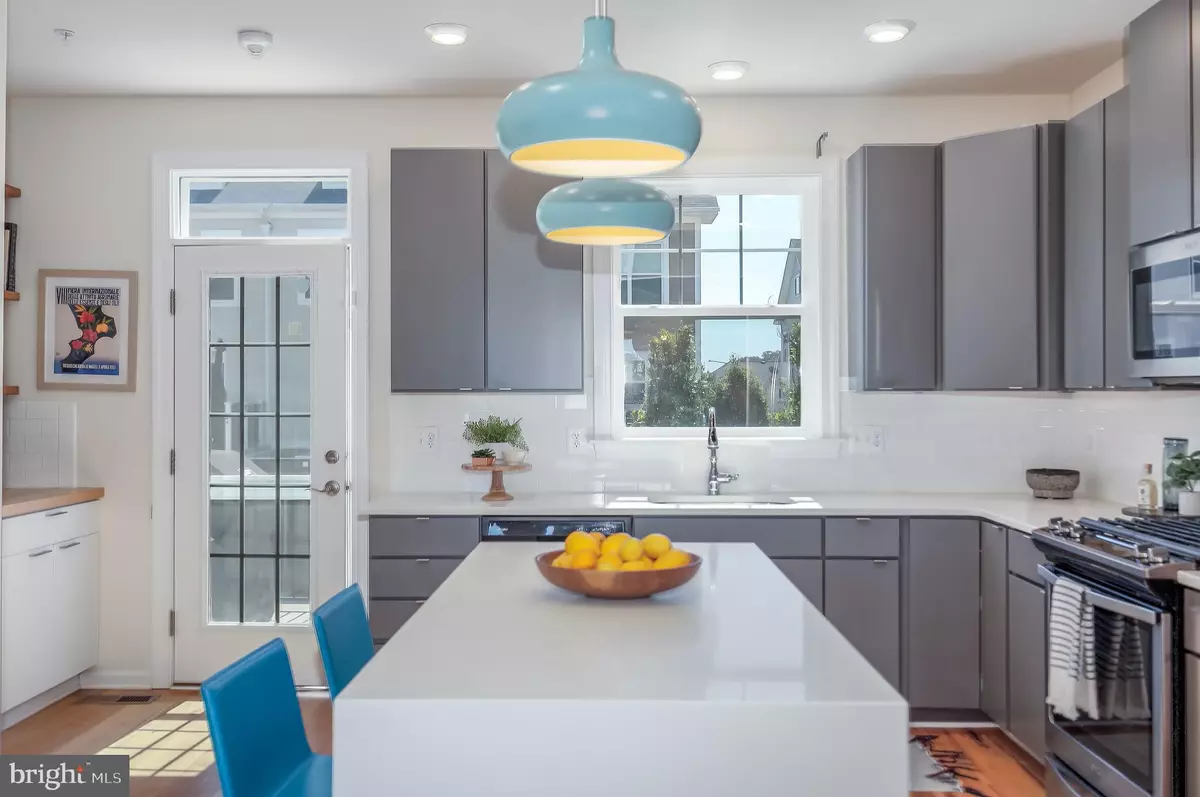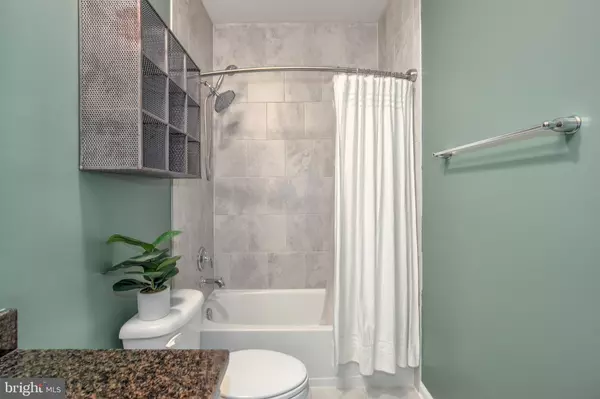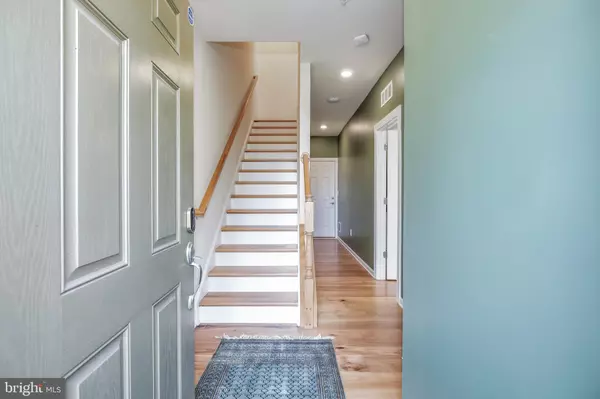3 Beds
4 Baths
1,896 SqFt
3 Beds
4 Baths
1,896 SqFt
Key Details
Property Type Townhouse
Sub Type End of Row/Townhouse
Listing Status Pending
Purchase Type For Sale
Square Footage 1,896 sqft
Price per Sqft $382
Subdivision Brookland
MLS Listing ID DCDC2157952
Style Contemporary
Bedrooms 3
Full Baths 3
Half Baths 1
HOA Fees $220/mo
HOA Y/N Y
Abv Grd Liv Area 1,388
Originating Board BRIGHT
Year Built 2018
Annual Tax Amount $5,267
Tax Year 2023
Lot Size 1,867 Sqft
Acres 0.04
Property Description
As you step inside, you'll be greeted by a formal foyer and the first of three en-suite bedrooms which can easily be utilized as a home office space, catering to a variety of lifestyle needs. Wide stairs carry you up to the main level where you’ll be greeted by tall ceilings, oversized windows, and warm, hardwood floors. The open floor plan features recessed lighting and the expansive living room offers ample space for a large sectional and entertainment center.
The generous dining area offers a dedicated space for family meals and entertaining guests, while the chef's kitchen is a culinary delight, featuring stainless steel appliances, quartz counters, a waterfall kitchen island, and plenty of pantry and storage space. The kitchen seamlessly flows into a rear balcony, perfect for hosting gatherings and enjoying outdoor entertainment. The main level also includes an additional half bath for guests.
On the upper level, the primary suite impresses with a custom-designed walk-in closet, while a third en-suite bedroom provides additional comfort and luxury. The washer and dryer are thoughtfully situated on this floor for ease of use. Each room is bathed in abundant natural light, creating a bright and welcoming atmosphere.
Additionally, the property features an attached 1-car garage with a driveway for another car, adding further practicality. The garage is EV ready with a 220-Volt charging station.
The tree-lined backyard is a shared space featuring a small playground for younger children, picnic tables, and areas for small gatherings with friends and neighbors.
Conveniently located just 1/2 mile from the Fort Totten Metro station, this home offers easy access to transportation. OneLife Fitness gym is just a 10-minute walk away as is Turkey Thicket Rec Center offering a pool, pickleball, tennis courts, and a great playground for kids. In close proximity are a variety of conveniences, including the Brookland Arts and Farmers Market, Brookland Pint and the MBT Trail for scenic biking.
Location
State DC
County Washington
Zoning R-2
Rooms
Other Rooms Dining Room, Bedroom 3, Kitchen, Family Room, Foyer
Interior
Interior Features Kitchen - Island, Dining Area, Kitchen - Eat-In, Primary Bath(s), Upgraded Countertops, Wood Floors, Floor Plan - Open
Hot Water Natural Gas
Heating Forced Air
Cooling Central A/C
Flooring Hardwood
Equipment Disposal, ENERGY STAR Dishwasher, ENERGY STAR Refrigerator, Microwave, Oven/Range - Gas
Fireplace N
Window Features Screens,Insulated
Appliance Disposal, ENERGY STAR Dishwasher, ENERGY STAR Refrigerator, Microwave, Oven/Range - Gas
Heat Source Natural Gas
Laundry Upper Floor
Exterior
Exterior Feature Terrace
Garage Garage Door Opener
Garage Spaces 1.0
Amenities Available Tot Lots/Playground, Common Grounds
Waterfront N
Water Access N
View City
Roof Type Asphalt
Accessibility None
Porch Terrace
Road Frontage Private
Attached Garage 1
Total Parking Spaces 1
Garage Y
Building
Story 3
Foundation Brick/Mortar
Sewer Public Sewer
Water Public
Architectural Style Contemporary
Level or Stories 3
Additional Building Above Grade, Below Grade
Structure Type 9'+ Ceilings,Dry Wall
New Construction N
Schools
School District District Of Columbia Public Schools
Others
HOA Fee Include Lawn Maintenance,Snow Removal,Trash
Senior Community No
Tax ID 3788//0923
Ownership Fee Simple
SqFt Source Assessor
Special Listing Condition Standard

